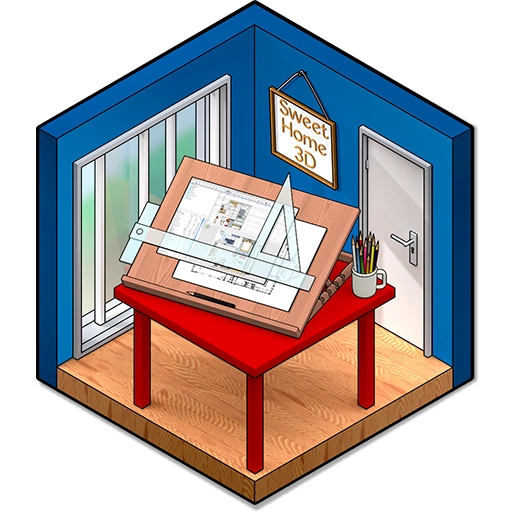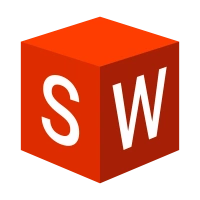Nowadays 3D models are used in a wide variety of sectors of life: movies, computer games, design, architecture, and so on. Specialists who know how to work in such programs are in high demand on the labor market and earn good money.
Programs for 3D modeling can help to turn user ideas into functional models that can then be used for a variety of purposes. They allow you to create everything from scratch, without requiring special training, some programs can be mastered even by a novice. It is clear that even the best program for 3D modeling will not make you a cool expert of the highest level in a day. This takes years of practice. But they can help you in learning and implementing ideas. Since these programs are an important professional tool, the choice should be a good insight. They have different interfaces and features, and for beginners, there is most often a light version. This is convenient. Also, having mastered one program, in the future you will be much easier to master the others, because they are all similar.
Choosing the right software is very difficult, because the market has a lot of it with a variety of functionality. The following overview will help you in mastering the design profession and on the way to realize your creative potential.









