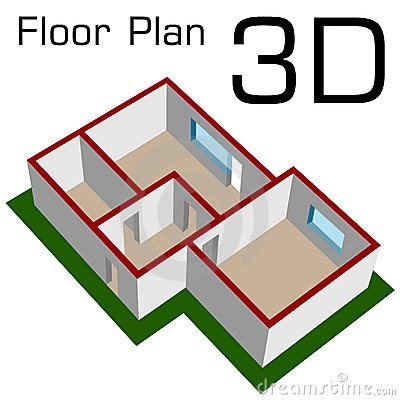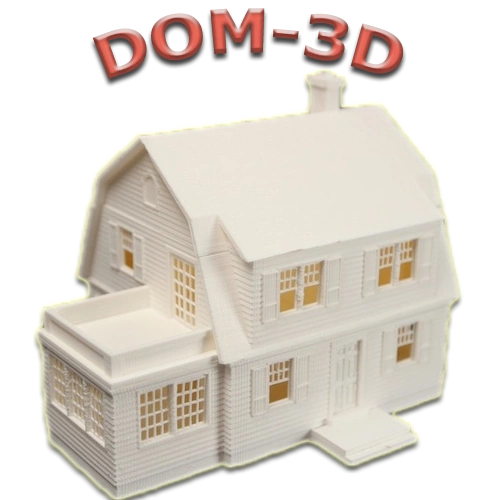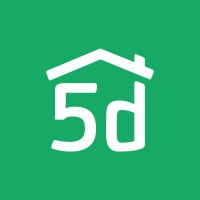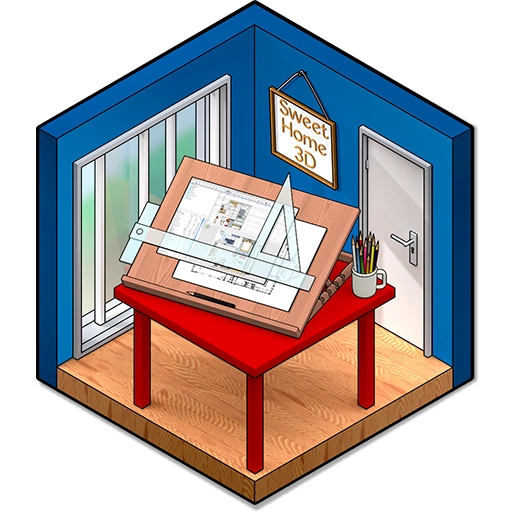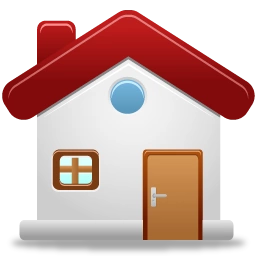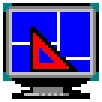Modern software is able to save the average user not only from complicated mathematical calculations, the construction of complex schemes and sketches, but also to facilitate as much as possible such a non-standard task as the construction of the future home in 3D. Even without special education you can not only choose the appropriate design of the premises, but also calculate the amount of necessary building materials, doors, stairs and other elements.
Programs for home design offer a different set of working tools: from building amateur projects to creating commercial orders.
The main functions of the platforms include:
- Creating the desired room with as accurate as possible to the real dimensions, the location of doors and window openings;
- the use of ready-made templates and layouts;
- for better visualization use a three-dimensional view of the house being created;
- selection and adjustment of internal and external finishing of the ceiling, walls, floor and decorative elements;
- the ability to calculate the cost of building materials;
- comparison of the selected finish with the design features of the building in terms of safe operation;
- formatting in 2D format for printing and presentation.
Choosing the right program will help to personalize the created project and clearly see all its advantages and correct deficiencies in a timely manner, which will eliminate unnecessary material costs of real construction.
