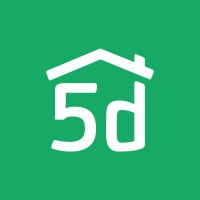
Planner 5D to Windows
Description
Everyone during construction, planning and remodeling, furnishing, landscaping and other processes has encountered all kinds of problems. Beginning with inappropriate colors of finishing material, the square footage of all the rooms, and ending with furnishings and creating the interior of each room. This is where the collision stones arise. After all, you want to do everything well the first time, so that there is less to redo and not to do the same job several times. This is an unnecessary waste of time, effort and financial investment.
Specifications
Screenshots
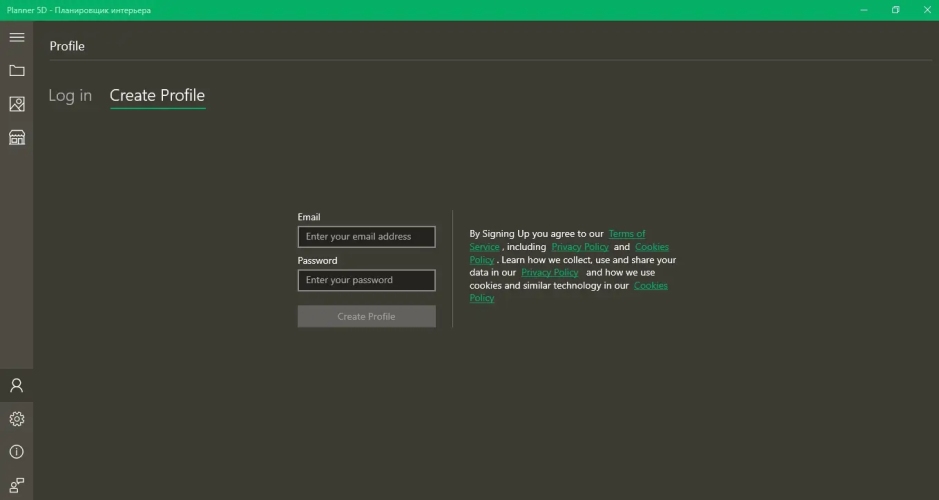
Pros and Cons
- More than 5000 interior items in the catalog
- Realistic 3D renderings
- Native Design
- Multilingual
- Export projects
- Android and iOS versions available
- Supports the installation of mods and add-ons
- Instant toggling between 2D and 3D makes working on your project easier
- Interior object customization and editing
- Advanced features in the full version of Planner 5D Interior Design (registration and subscription required)
More about Planner 5D
Programmers, designers and other specialists in this field use programs that allow you to create 3D models of the future of the building. One such program is Planner 5D. With its help, you can effortlessly create a project in three-dimensional format, which will help to solve a number of problems.
Features of the program
This program, like all others, has its own features that make it better among similar platforms. You can highlight the main features and advantages of this virtual designer.
- The interface is quite simple and understandable for any user. There are no unnecessary features that would interfere with the work.
- It is possible not only to create your own project, but also to share it in the library of the program with other users. Maybe this project will be useful to someone.
- There is no limit in the number of projects you can create. You can work with this program as long as you need.
- The mode of viewing the finished project or at the stage of editing takes place under the guise of a virtual walk. This helps to fully appreciate the convenience and functionality of each room.
- The platform library has a large number of ready-made templates that you can use, but there is also an option to create and add your own templates so that they are always on hand for quick access.
- Also a large palette of colors and textures cannot but please the user.
- It is possible to change the geometry of the room, as well as to change the scale while working.
- High quality 2D and 3D graphics.
- Large selection of different elements: stairs, furniture, landscape elements, windows, doors, etc.
These are not all the advantages of this program, which make it the best. The only disadvantage is the availability in the library only one roof in one variant. But this can hardly be called a significant disadvantage.
That is why this program is used by professionals in their work. It is easy to use. Even an ordinary user can work in it. The program is in Russian, which greatly simplifies the work. And besides, the interface is intuitive. Therefore, it does not take a lot of time and special knowledge to deal with the program and understand how to create projects. Thanks to its functionality and features, it will help save a lot of time and labor.



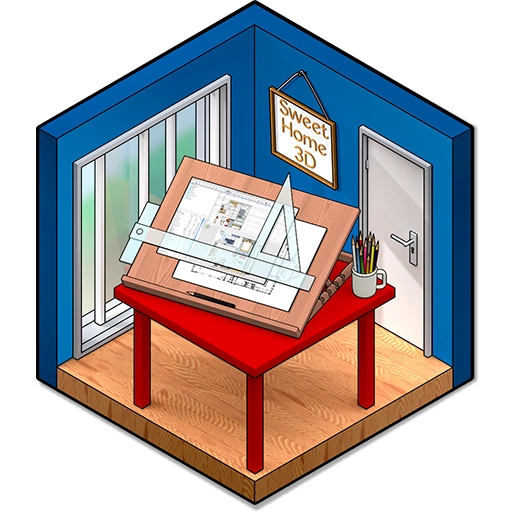
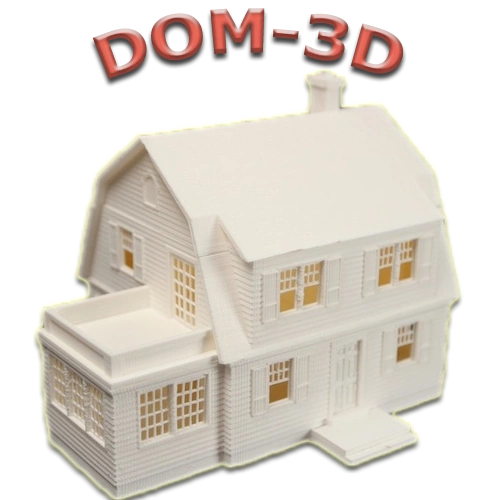

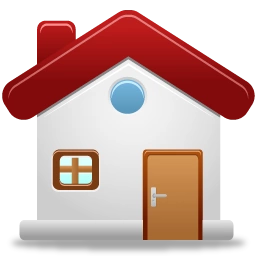
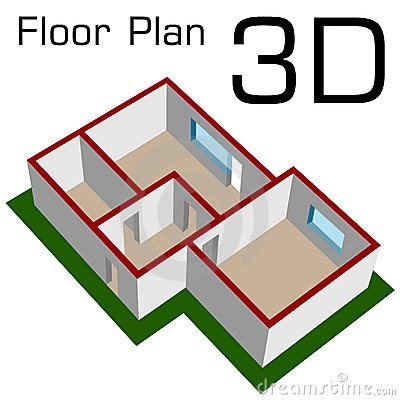
Reviews - Planner 5D